GALLERY
See E Village up close—common areas, sample suites, unique features, and real build-outs. If you’re comparing options, this is the fastest way to spot the right fit before your tour.
Front Views
A street-side look at E Village on Front Street—right between Historic Uptown and The Flats. The long storefront, clear signage, and easy curb approach make the building simple to find and simple to enter.
Sample Suites
See one-room and multi-room layouts with built-ins and options like sinks or private baths. Many suites can adjoin for extra space—shortlist your favorites and book a tour to compare them in person:
SUITE 517
A flexible, multi-room workspace featuring built-in cabinetry, a sink and a private bathroom. This suite has been one of the favorites at E Village and located in the connecting hallway between the Center and West malls of the building. It has two additional smaller rooms that are not pictured.
Key features:
- Built-in upper/lower cabinets.
- Kitchenette area
- Very large main/entrance room
- Attractive wall coverings
Great for:
- Retail
- Boutique
- Wellness
- Classes/Tutoring
- Campaign Offices
- Printing and Reproduction Services
- Consulting Services
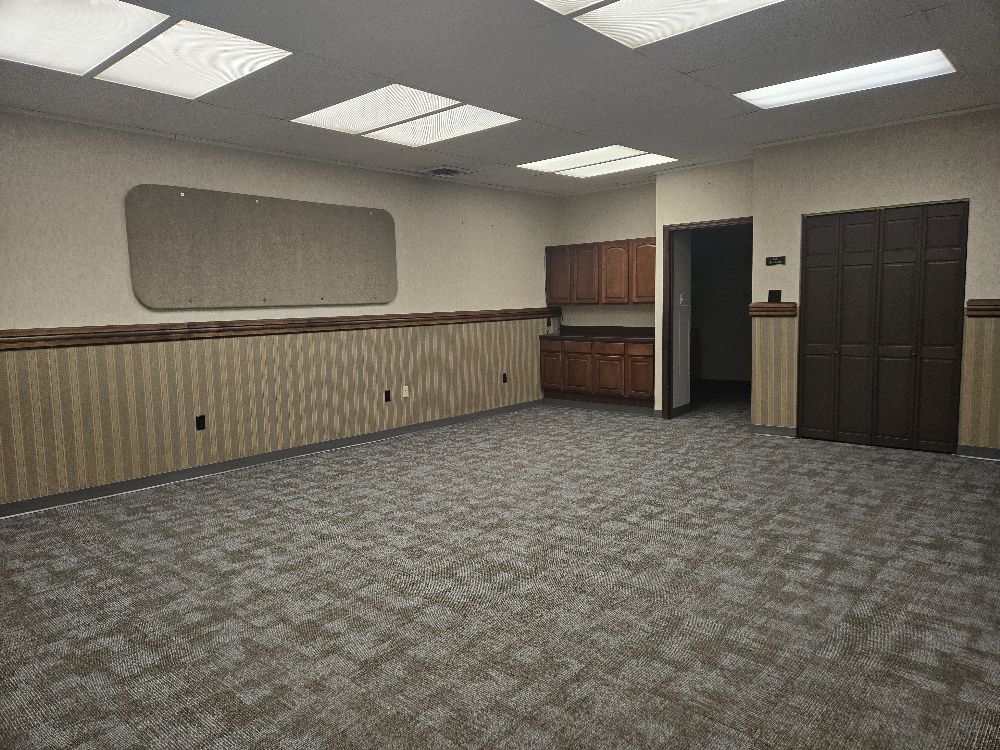
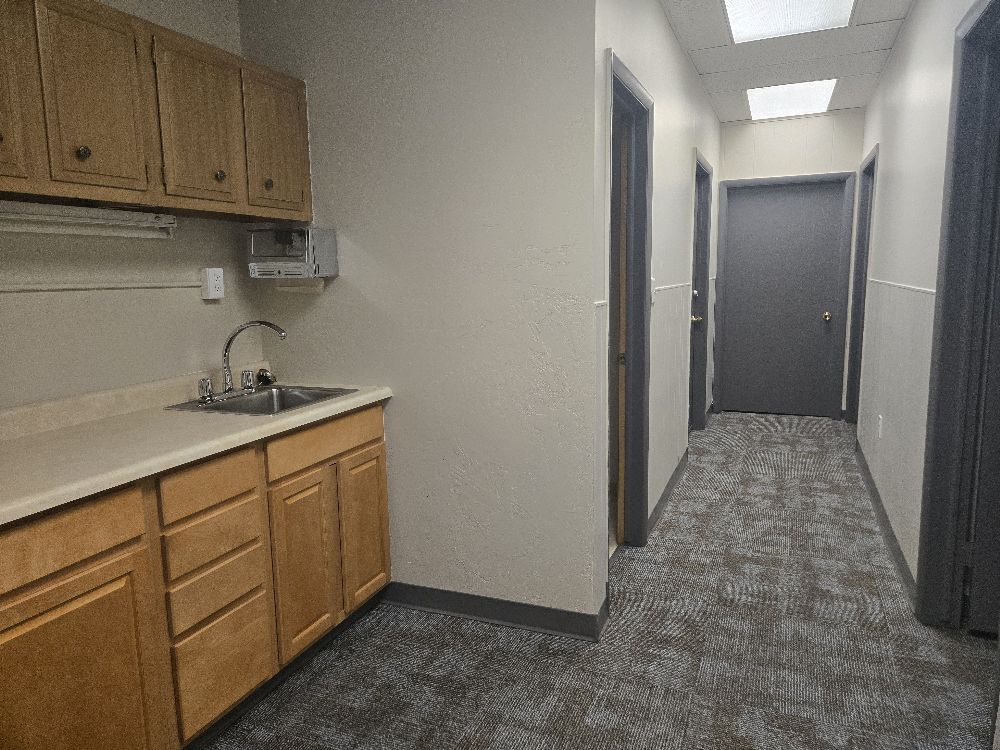
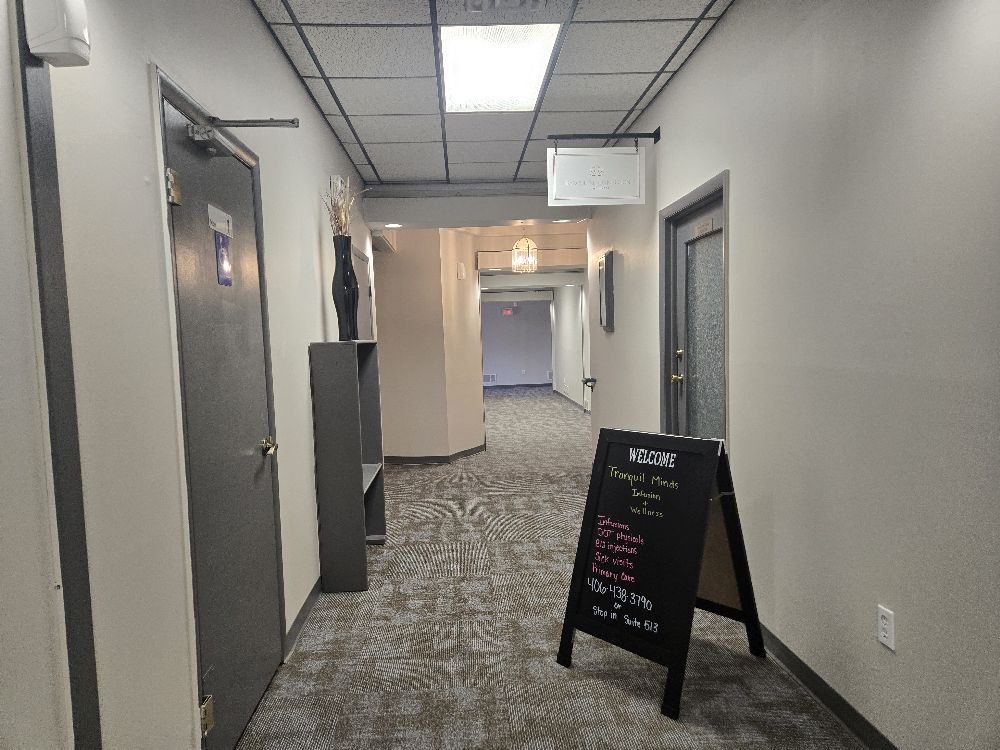
SUITE 533
A creative, modern suite with designer carpet, feature walls, and great overhead lighting. The visual character makes it a standout fit for client-facing work, content creation, or any team that wants a little personality.
Key features:
- Great overhead lighting for a bright interior
- Accent / feature walls for brand-ready backdrops and added uniqueness
- Updated flooring with a professional, modern pattern that is easy to clean
- A lot of outlets and flexible furniture placement – these spaces are roomy!
Great for:
- Large teams that require quiet workspaces separate from others
- Call Centers
- Government Satellite Offices
- Attorneys
- Consulting Services
Note: Need a different layout? Some E Village suites can adjoin to increase room count. Ask about build-outs or neighboring units during your visit.
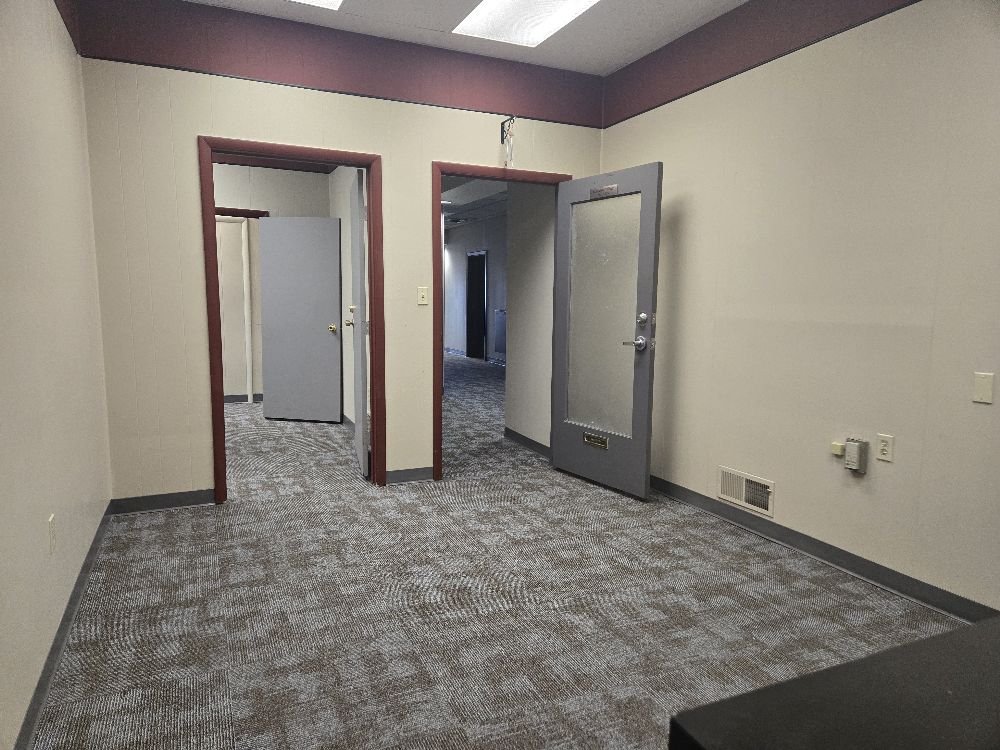
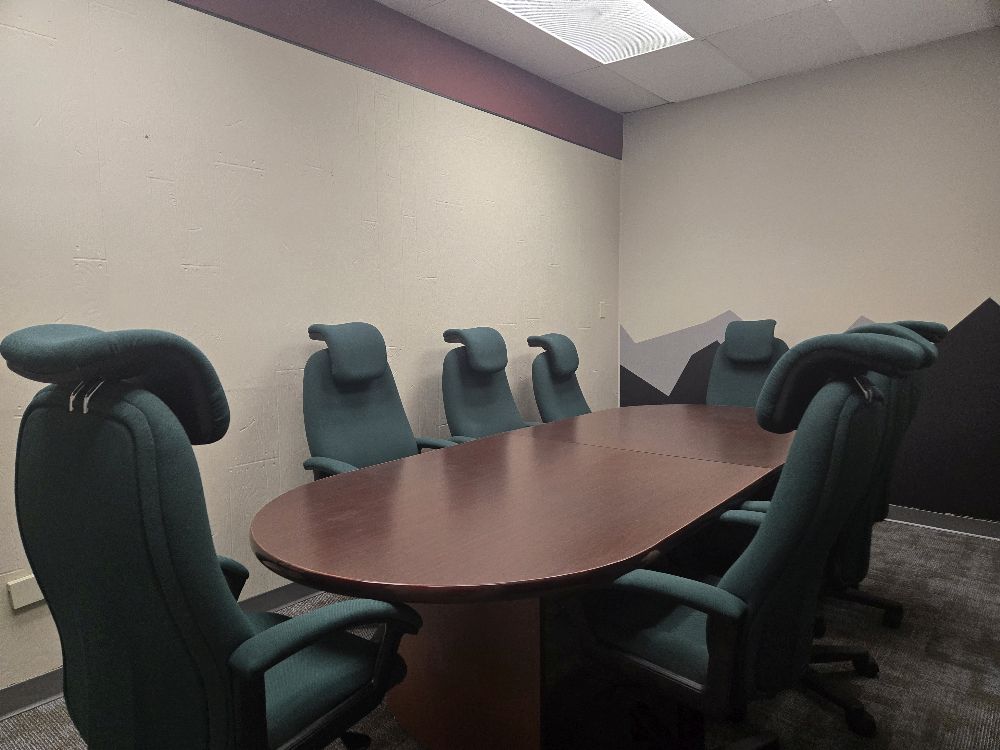
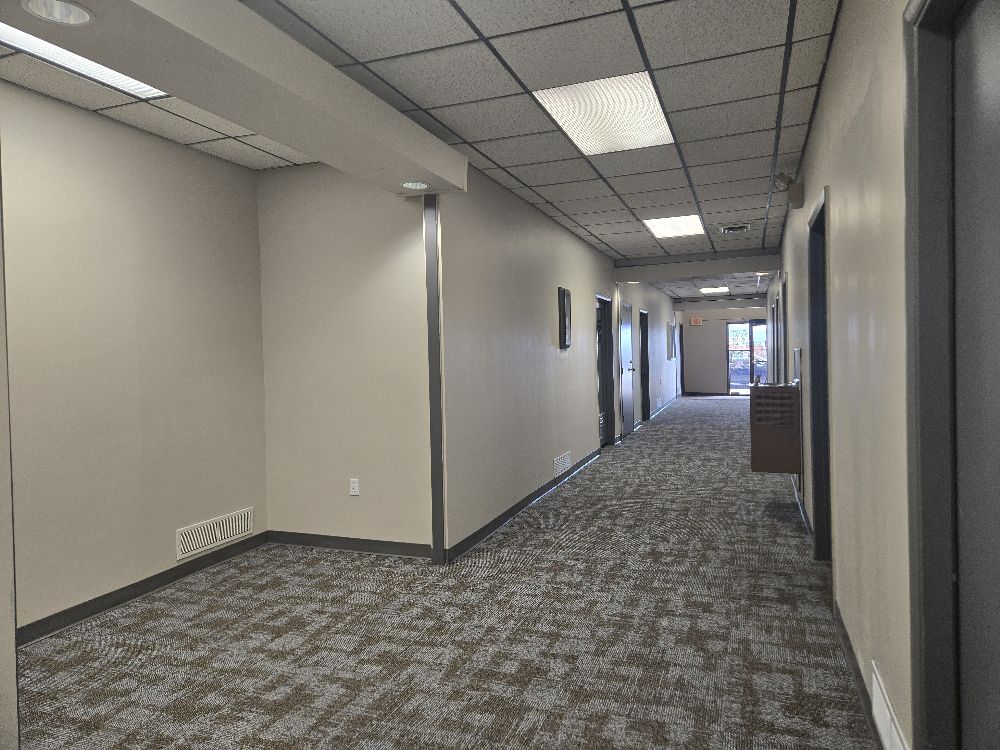
AROUND THE BUILDING
A few snapshots that show the character and utility of E Village—welcoming common areas, bright halls, specialty finishes, and a conference room you can use for client meetings.
Note: Shared spaces and finishes may vary by availability; ask during your tour about conference room access and any specialty rooms currently open.
FAQ
Do you allow custom build-outs?
We’re flexible. We can discuss build-outs and adjoining suites to match your workflow.
What suite sizes are available?
Suites range from one room to eight rooms. Some suites can adjoin to create larger footprints.
Are these photos recent?
Common areas are refreshed; suite photos are updated regularly. We’ll show you current conditions during your tour.
SCHEDULE YOUR VIEWING TODAY
Like what you see? The best way to compare suites is to walk them.
- (406) 490-8472
- evillage511a@gmail.com
- 511 A Front St, Butte, MT 59701, United States
